Photos
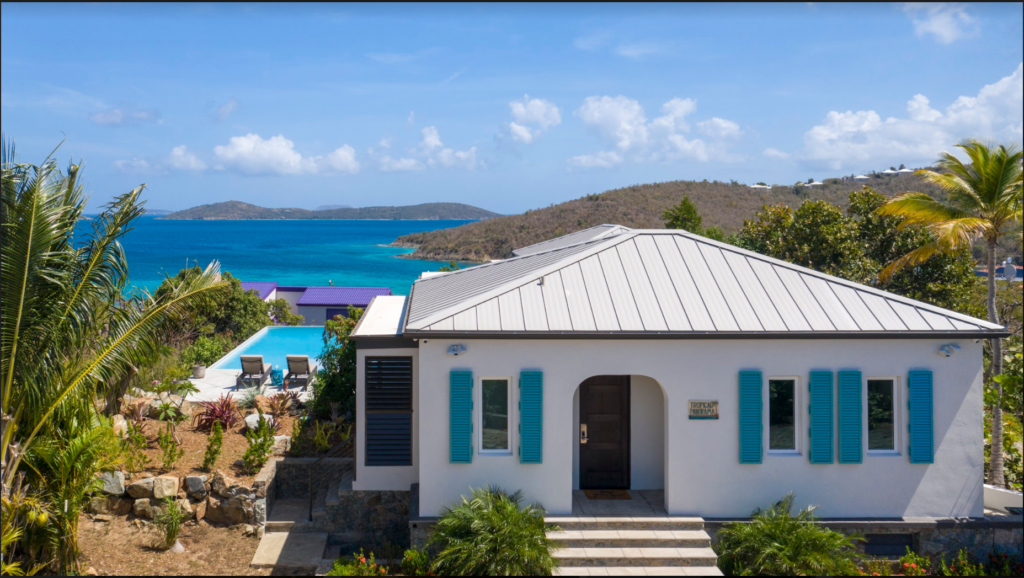
Tropical Panorama is located on a large hilltop parcel, surrounded by natural vegetation with ample space for parking. After entering the property, your initial sighting of this luxury villa is deceiving, as you see only the simple, neat, Caribbean-style entry to the top floor of this 2-story home. So, open the front door and come inside.
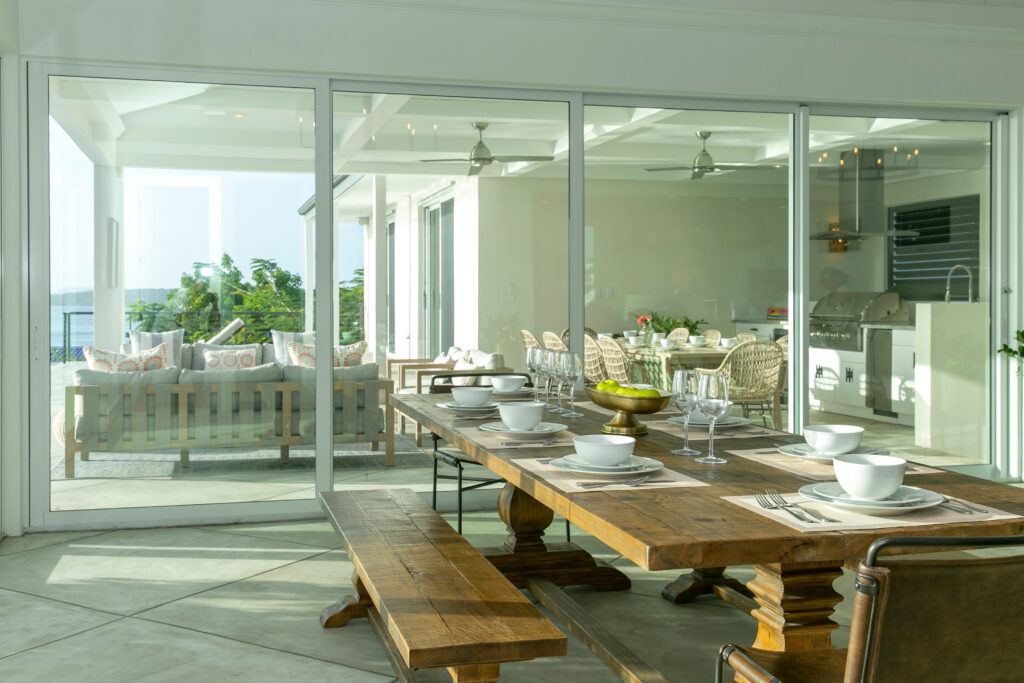
As you pass through the entry, your eyes are drawn across the dining area to the large expanse of glass sliding doors that reveal an outdoor sitting area and a large private pool.
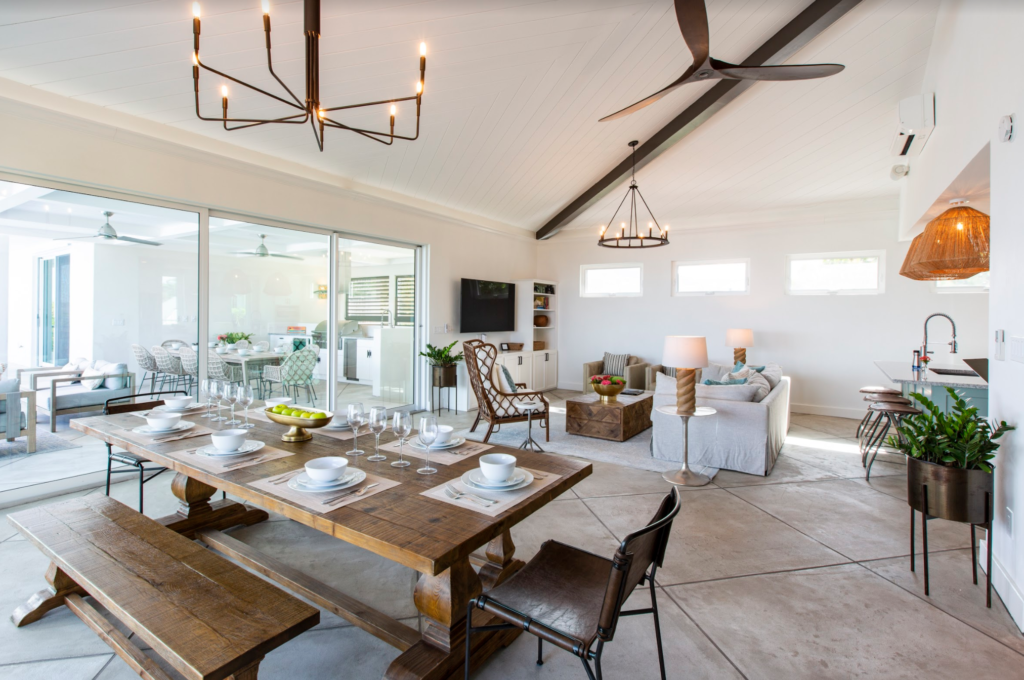
These sliding doors frame the adjoining sides of a great room, providing an interior dining area, seating area, and kitchen.
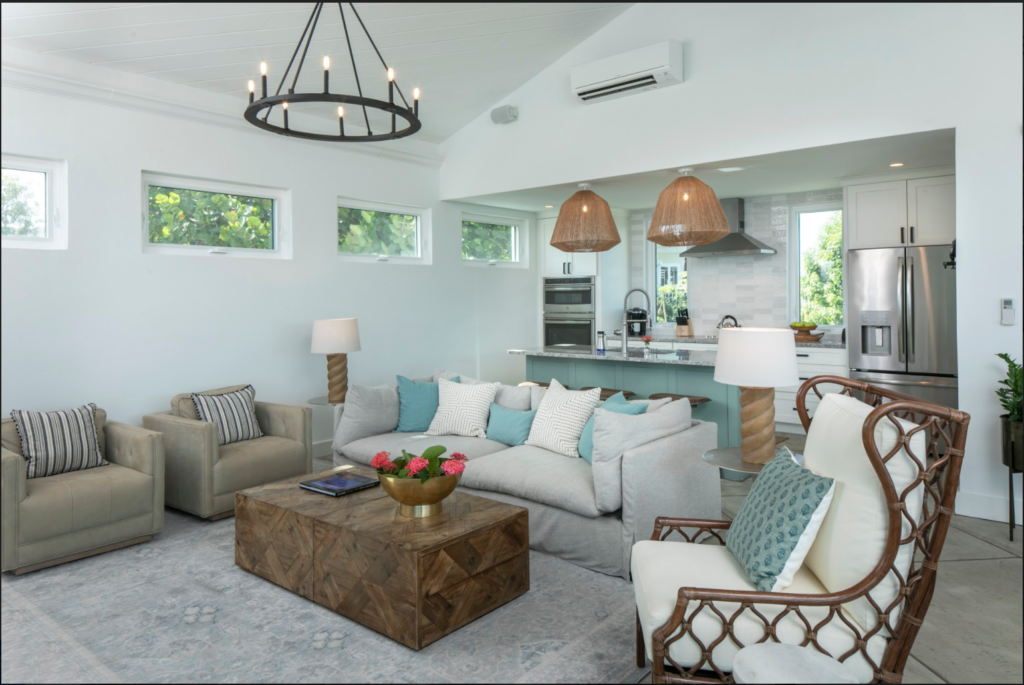
Continuing to turn, the interior kitchen is now visible.
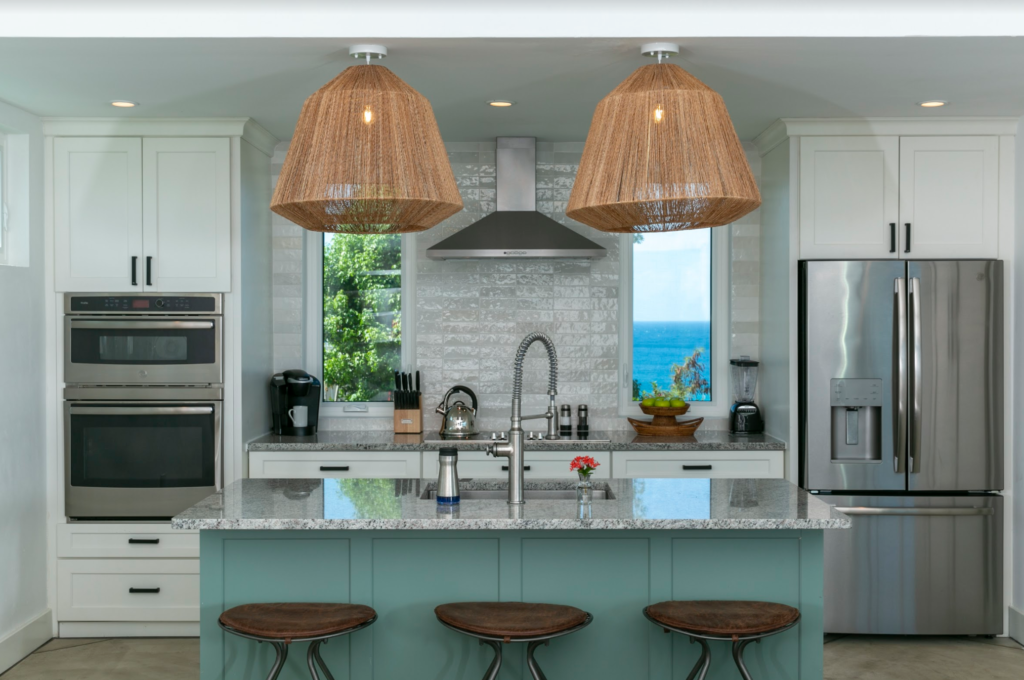
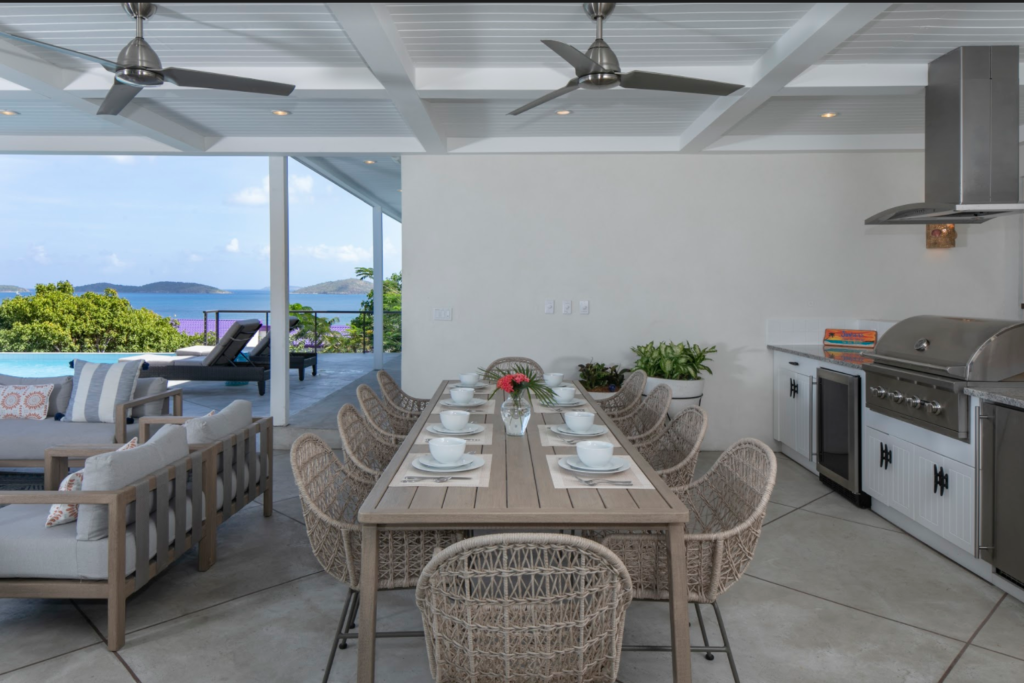
But you turn around and walk back towards the sliding doors because what you really want to see is what is outdoors. As you exit the sliding doors, you enter another dining area with a summer kitchen to your right. In addition to a Coyote gas grill and a sink, this outdoor kitchen includes an under-the-counter refrigerator and an icemaker.
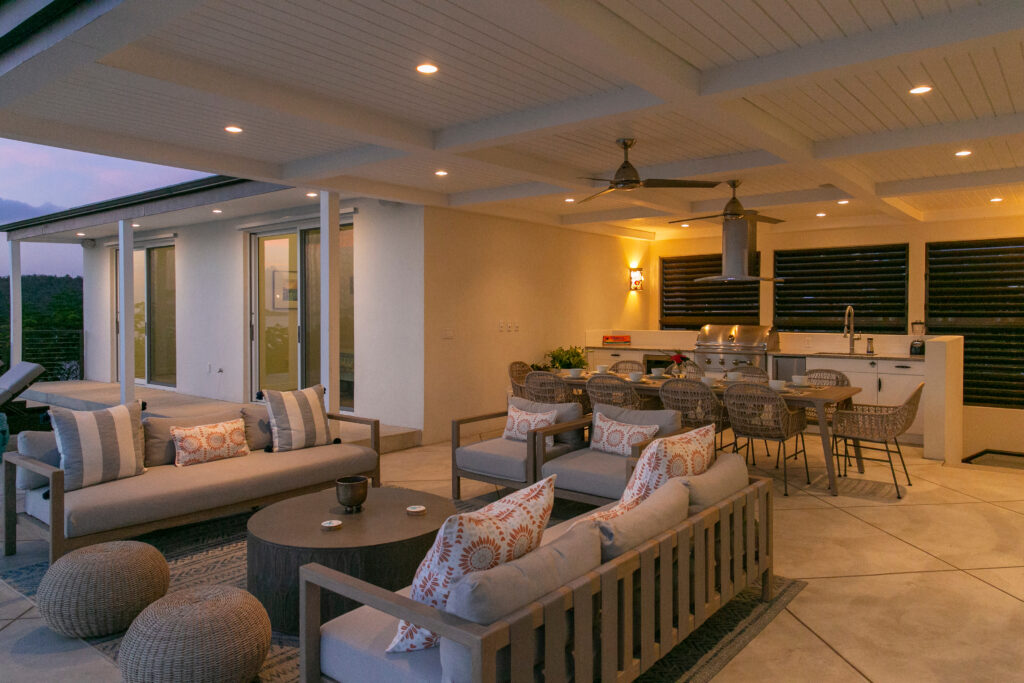
To your left are the outdoor seating area and a large, private pool overlooking Pillsbury Sound in the distance.
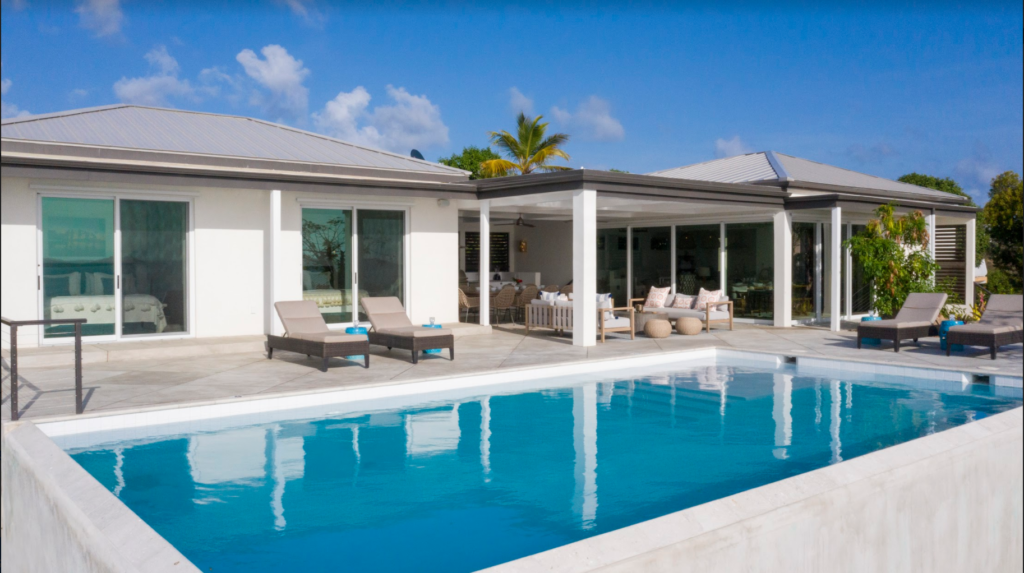
As you walk onto the deck you look to your right and see two bedrooms overlooking the pool.
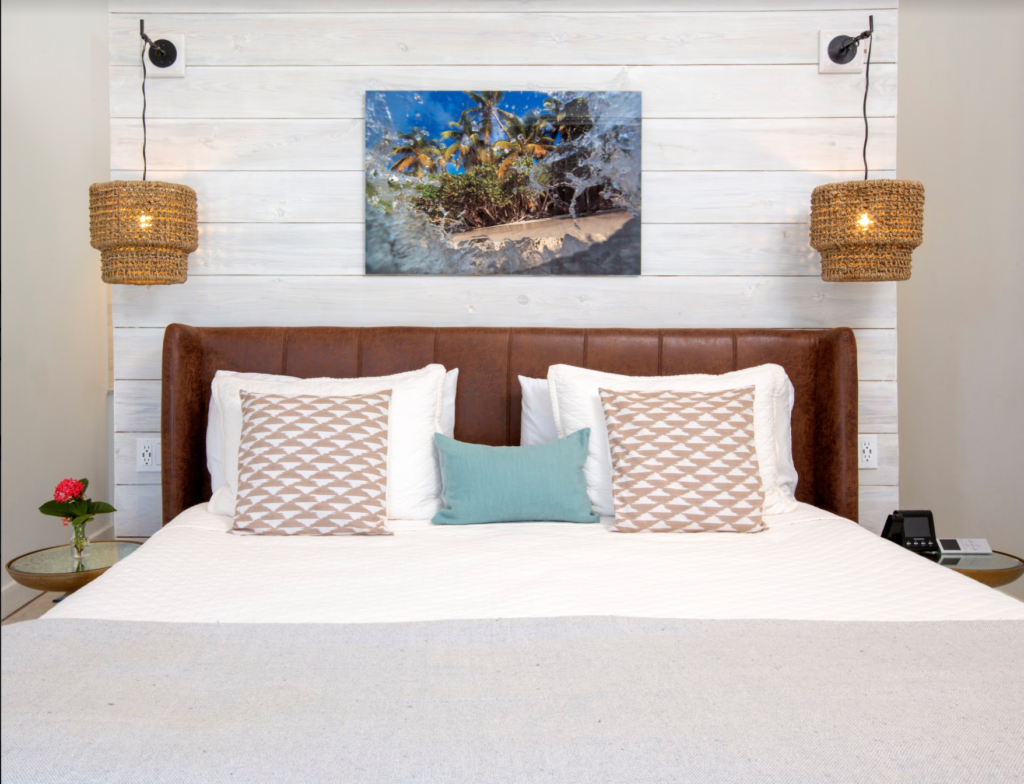
The first upstairs bedroom (the brown bedroom) features a Sleep Number, king-size bed with an en suite bathroom (double vanities and a shower).
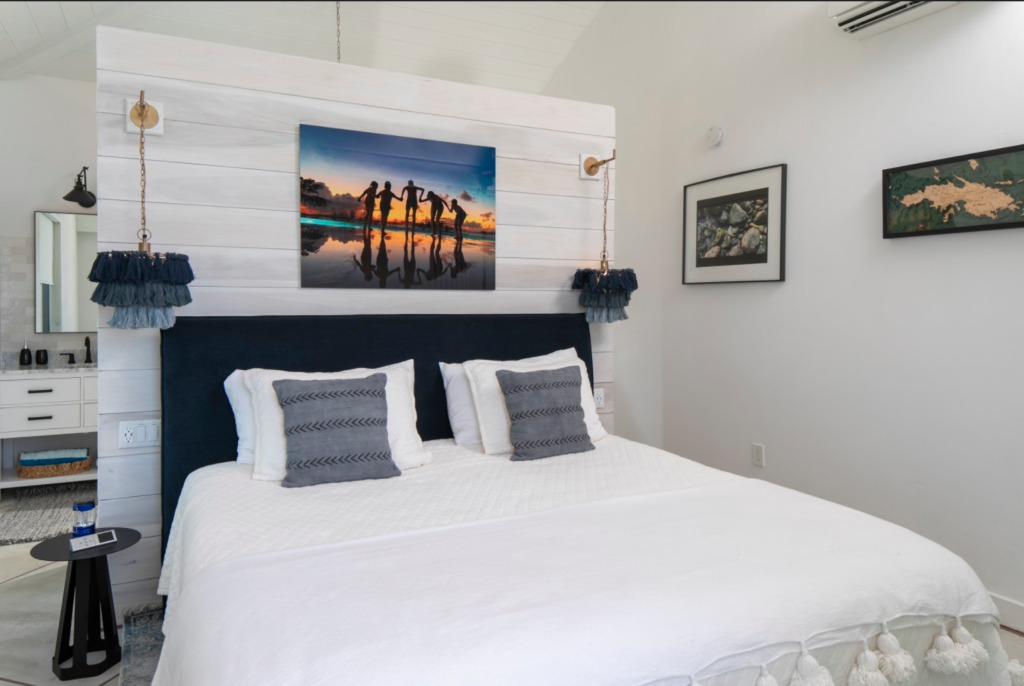
The second upstairs bedroom (the navy blue bedroom) also features a Sleep Number, king-size bed with an en suite bathroom (double vanities and a shower).
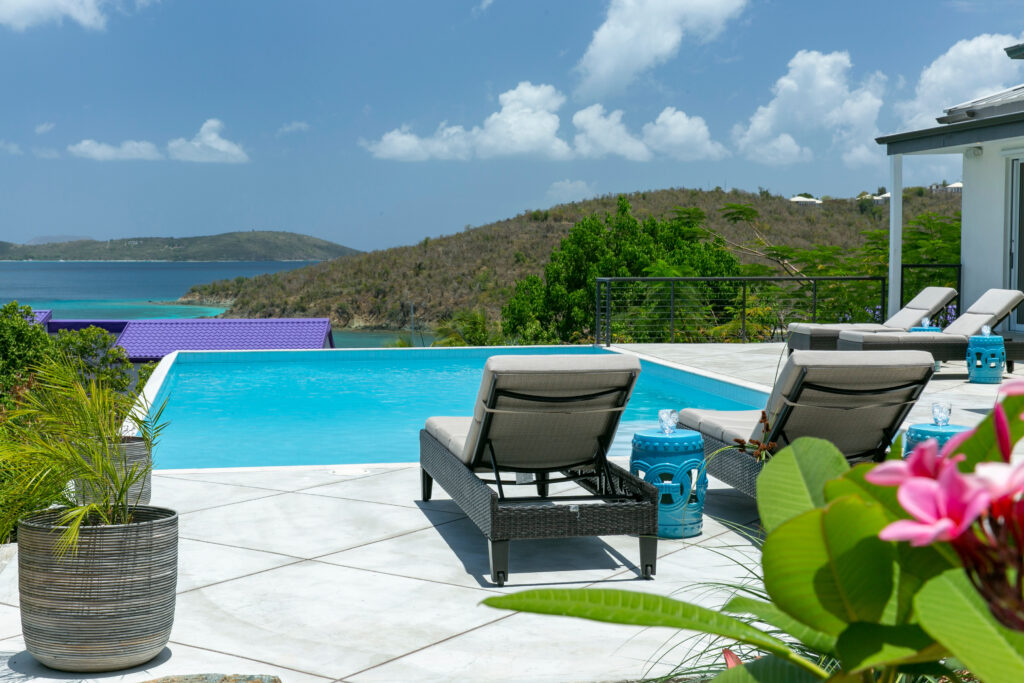
Exiting the bedroom, you are struck once again by the stunning poolside view of Pillsbury Sound. Clearly, this is one of the premiere locations on St. John, and it is only natural to want to stop your tour here. But you are actually on a cantilevered deck, and there is a complete floor of additional living space below you.
So return to the outdoor seating area and kitchen, and then go down the interior stairwell to the lower level. There you will find a laundry room and 3 more bedrooms, each with an en suite bathroom.
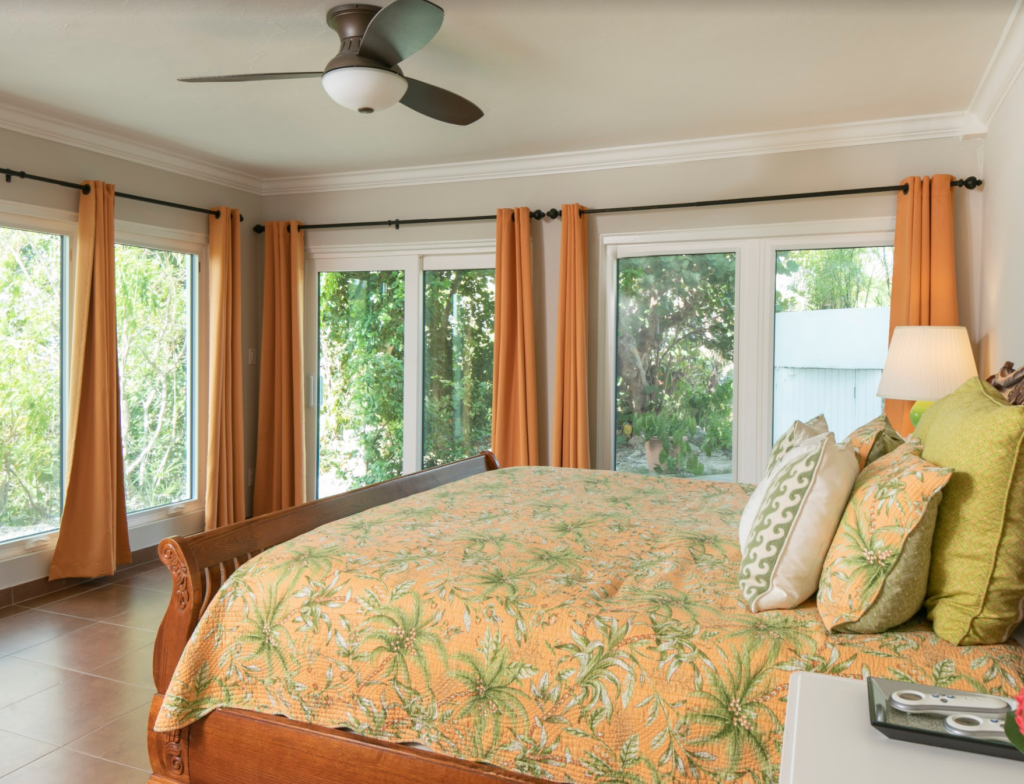
The first bedroom on your right (the orange bedroom) has a Sleep Number, king-size bed with large windows showcasing the lush tropical landscape, as well as an en suite bathroom with a double vanity.
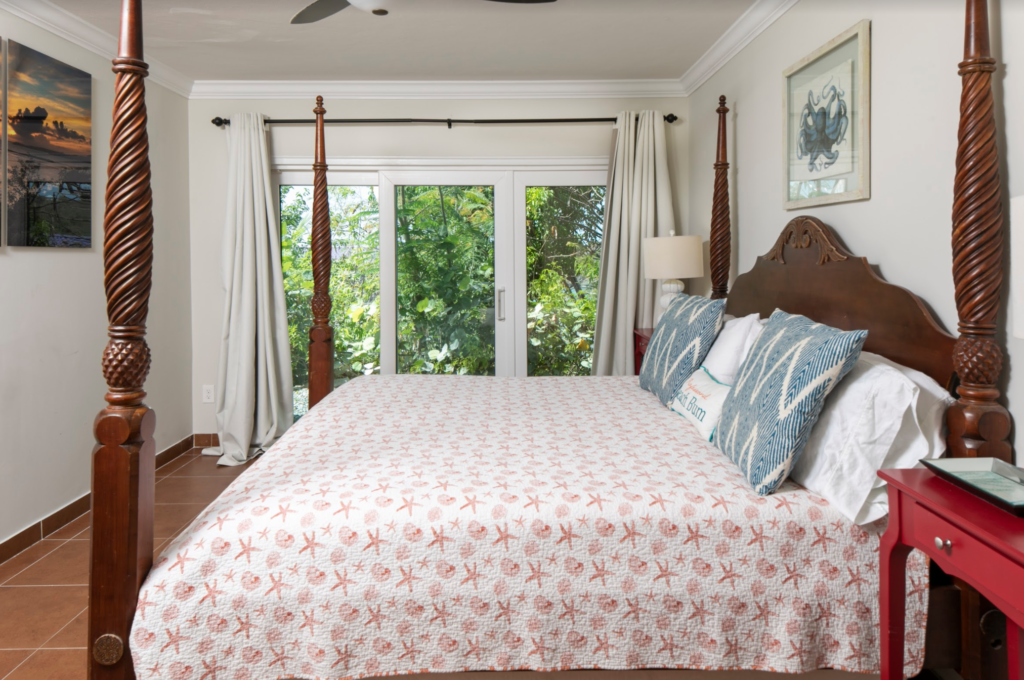
The second bedroom on your right (the red bedroom) has a TempurPedic, king-size bed with a sliding door revealing its tropical setting, as well as an en suite bathroom with a single vanity.
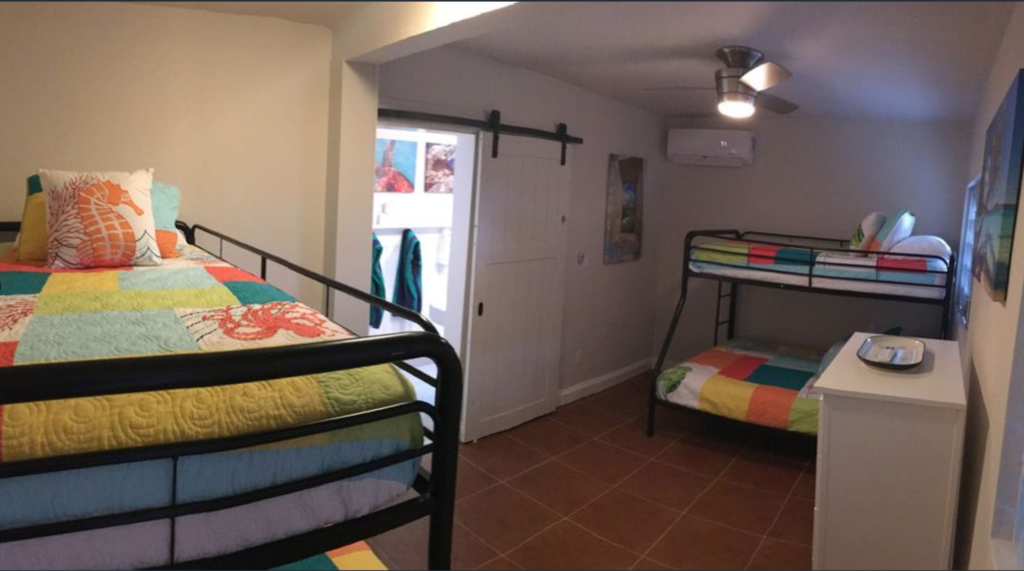
Walking across the hall, you enter the bunk bedroom with two twin over double bunk beds and an en suite bathroom with a single vanity. This room can sleep up to 6 children or a few adults, but only children or small teens should sleep in the top bunks.
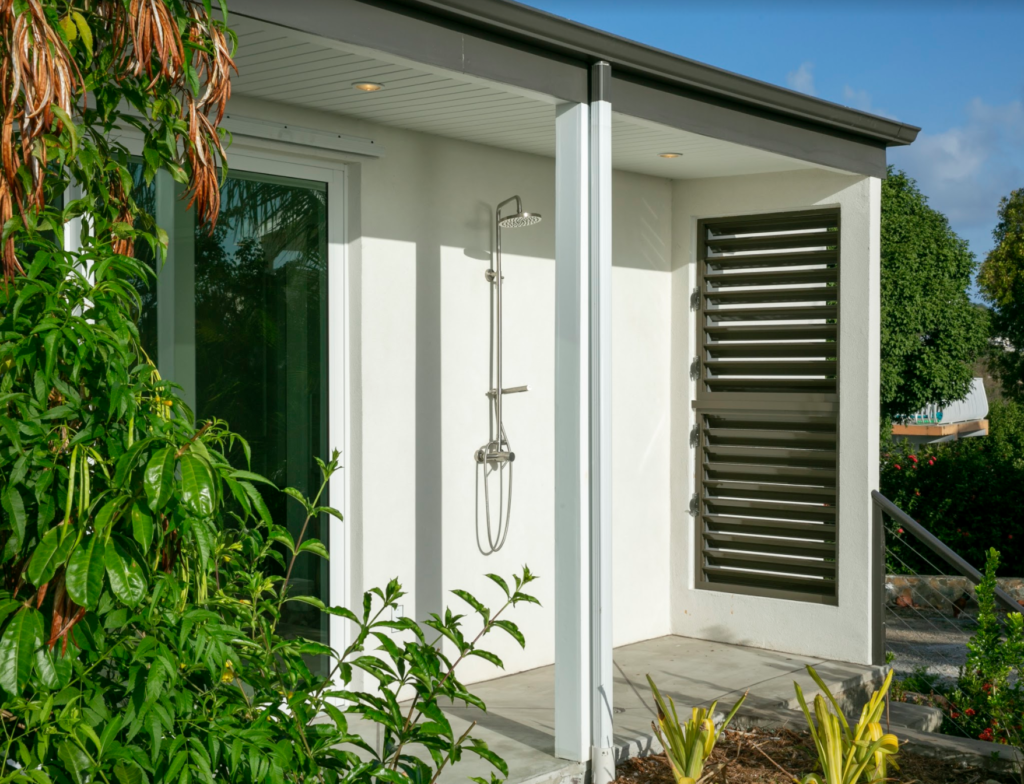
Tropical Panorama also includes two outdoor showers and laundry, but to really appreciate this stunning home, you must see how its architectural design maximizes and highlights its unique location. So, continue your tour by clicking on the Menu option of “Location.”